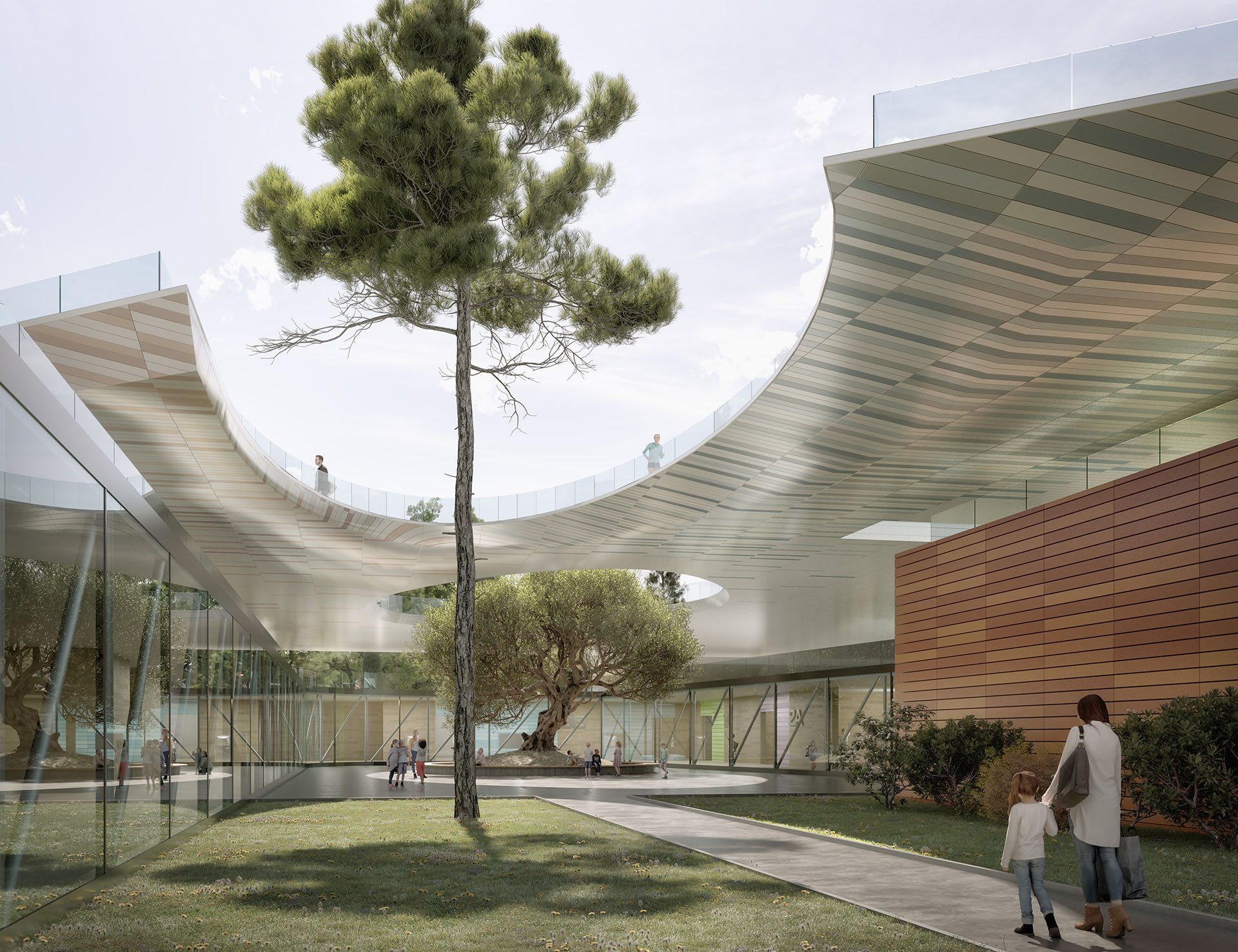Brescia Community Hub
- URBAN DESIGN
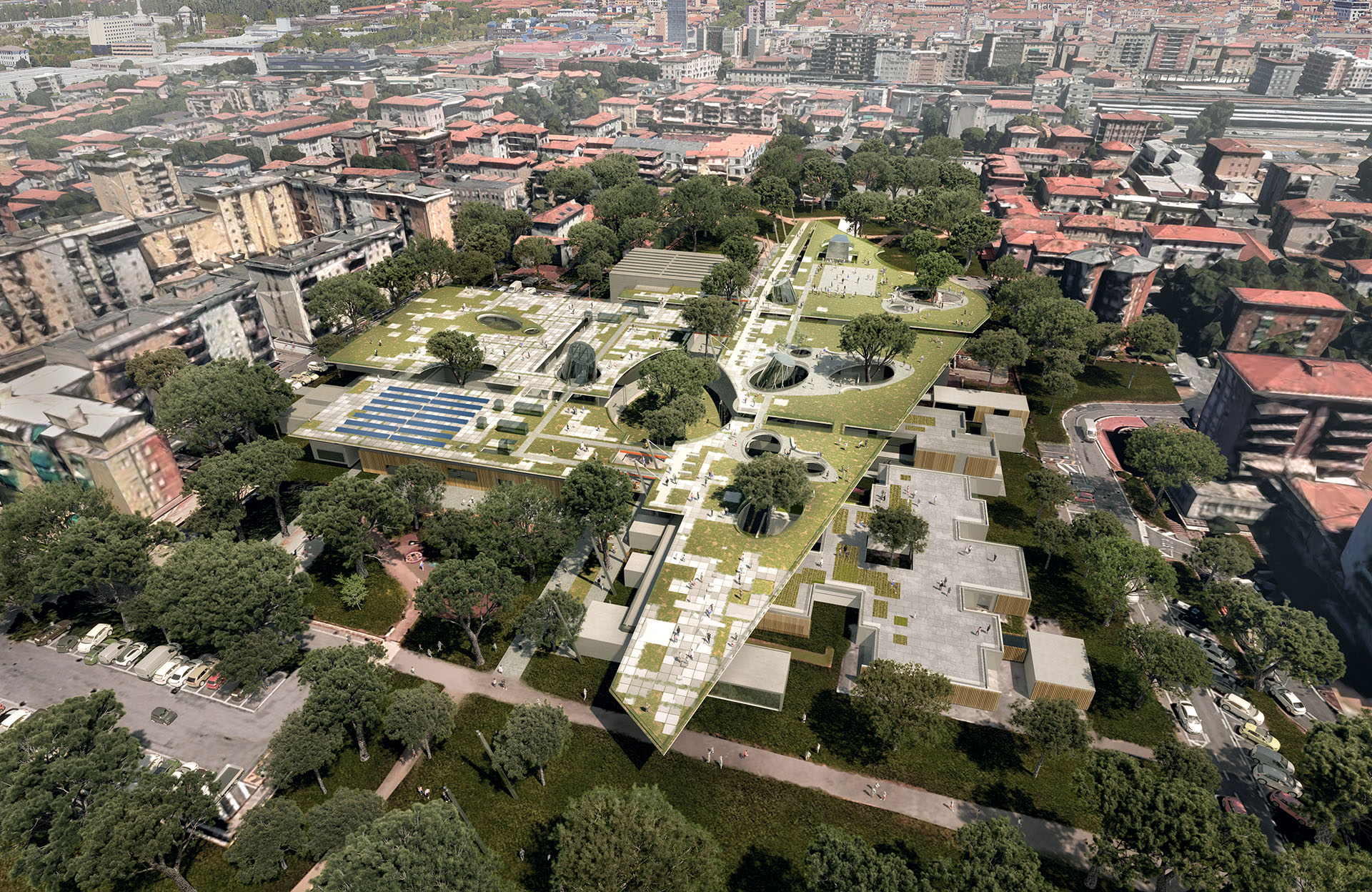
Brescia Community Hub
Creation of a new school center and Community Hub in the Don Bosco district
Project: Nemesi Architects
Typology: Urban design, Public spaces, Educational
Year: 2023
Location: Brescia, Italy
Client: Comune di Brescia
New Program:
- Auditorium – 725 sqm
- Library – 700 sqm
- Media library & Fablab – 685 sqm
- Primary School – 2795 mq
- Secondary School – 1900 mq
Status: Design competition
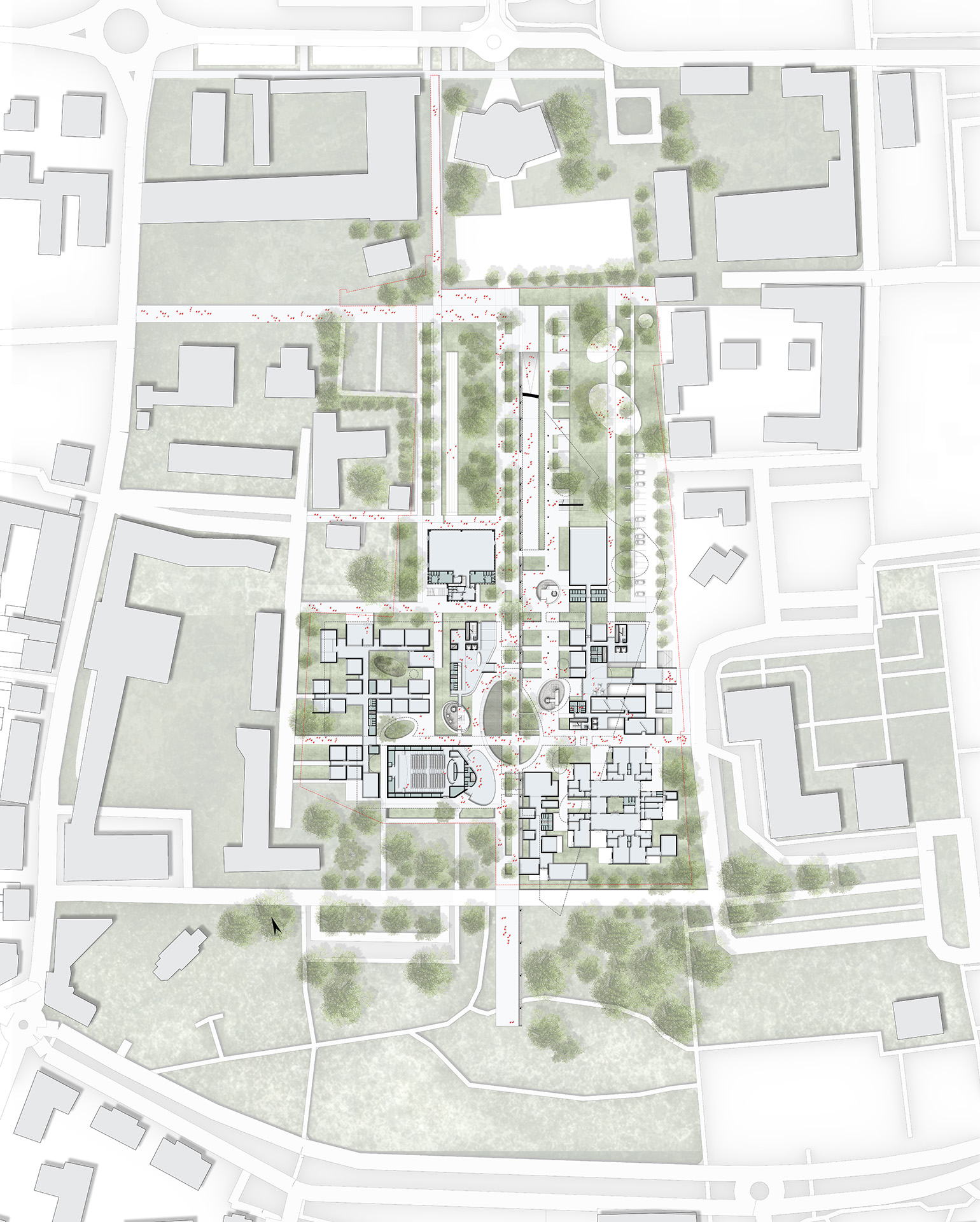
A multifunctional school center open to the community
Our Masterplan proposal for the school complex and Community Hub of Brescia is based on the opportunity to design an innovative school and community center, capable of creating a project with a contemporary language; that generates a positive impact in its environment, combining urban regeneration and quality architecture.
The entire Masterplan is conceived to create an integrated complex, in which the individual architectures, the greenery system, and public spaces contribute to the unitary design of a new part of the city, communicating with each other coherently.
The four different functional areas of the project are designed to create a contemporary agora, where students and citizens can meet and feel welcomed in a system of routes, connections, and urban relationships, encouraging human relationships.
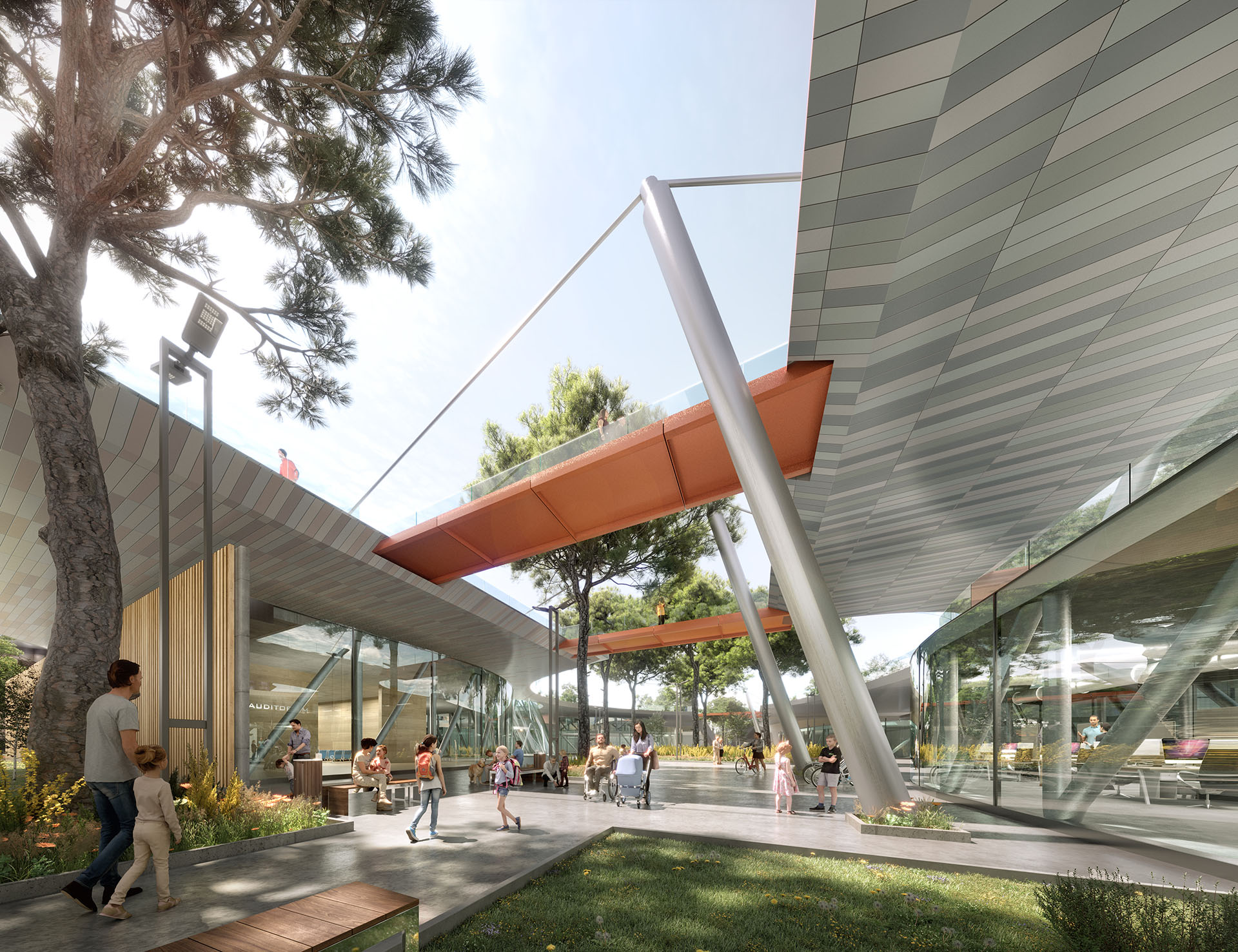
The idea is to build a recreational and educational village, made of full and empty spaces, with juxtaposed construction modules that interact with the landscape, in an open and porous matrix system.
A unitary and stratified master plan
This innovative agora is internally organized in a stratified fabric, generating a rich web of relationships. The project is structured into three different layers:
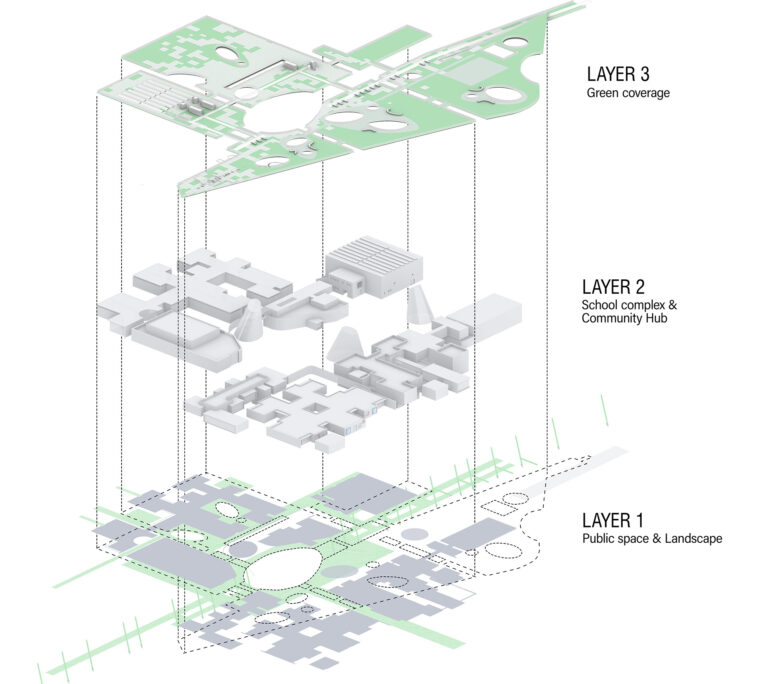
LAYER 1:
It is the layer of public space and landscape, organized through green and mineral paths, creating a fluid relationship between buildings and public space.
These spaces are composed of the north-south (cardo) and east-west (decumano) green paths that cross the new hub and connect the already existing park to the railway station; and then from the small and large public, semi-public and private courts created inside the project.
LAYER 2:
It is the layer of functions hosted in the buildings of the nursery, primary and secondary schools, and the Community Hub.
Taking inspiration from the modular and disjointed architecture of the existing nursery school, the project of the other school spaces is conceived as the weaving of similar matrix modules. These are combined in different shapes, designing a porous fabric in close interaction with the open and flexible spaces.
LAYER 3:
It is the layer of green coverage, capable of making the Masterplan dialogue with the existing park, the neighborhood, and the city.
On a functional level, the roof is designed as an extension of the Hub, and hosts a terrace connected to the library, sports and parkour equipment, and various green areas connected to the functions below. Part of the roof is permeable, with brise-soleil and shading screens to cool and reduce sunlight in the public lower-level spaces.
Rather than imagining the Hub as the sum of independent buildings, the project conceives them as part of an integrated and continuous system, where its parts still have their functional and management independence.
An architecture-landscape shapes the sustainability of the project
The entire stratified system of the project dialogues with the Landscape, becoming a Landscape itself. The system of green spaces and permeable and filtering public spaces, located both at ground level and on the roof, is an important prerequisite for the sustainability of the project, both on an environmental and social level.
The trees located along the north-south route will be preserved and will assume the role of the main axis of cycle-pedestrian penetration of the new park. An equipped space dedicated to sport and socializing will then be provided inside the park, open to the school and the community, both on the ground floor and on the roof. The park in Via Sardegna is fully preserved and connected to the north-south green axis.
There will be lamination tanks in various parts of the project, which, working in synergy with the rainwater collection tanks, will favor the dispersion of water following extreme weather phenomena (water bombs). The permeability of the entire design system will also favor the dispersion of excess rainwater.
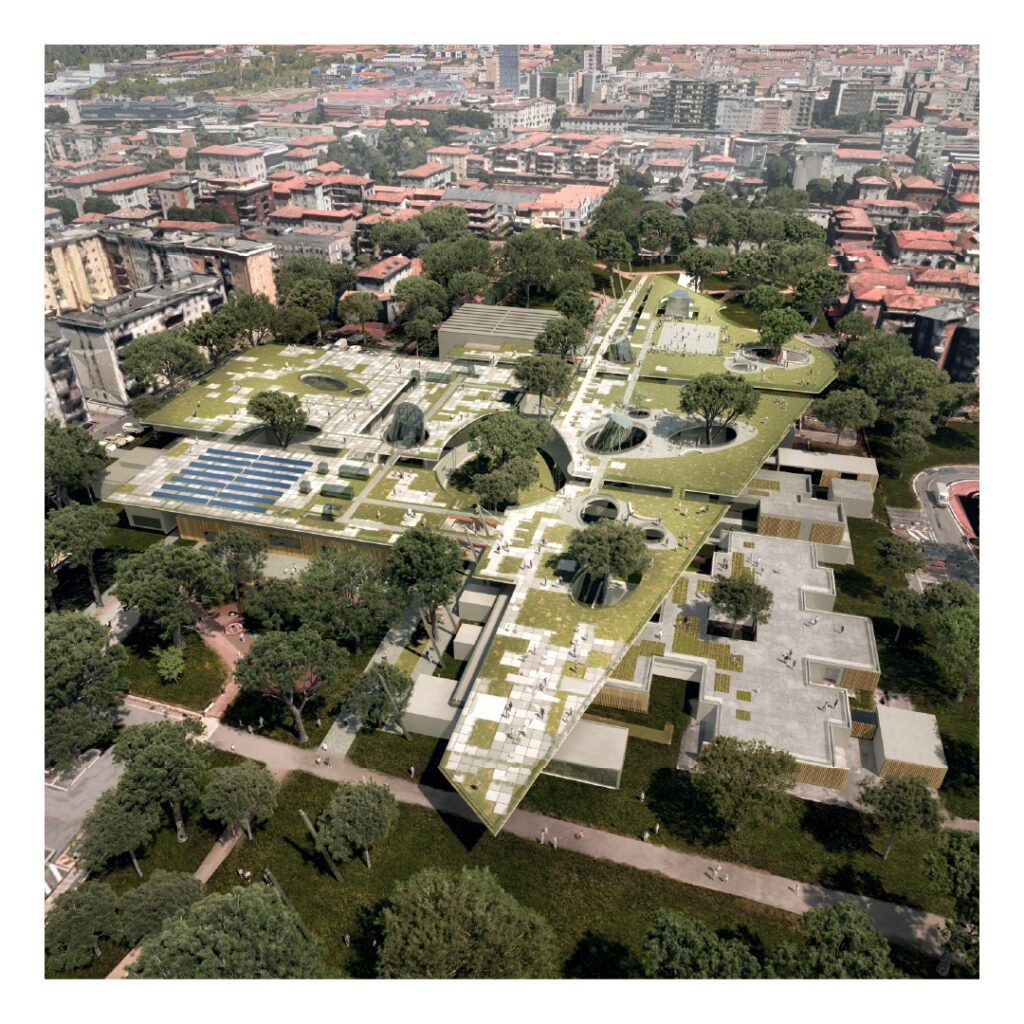
A project with a positive impact for the school of the future
Our proposal is designed to represent a model of sustainable urban development with an educational-recreational vocation. This model interprets the concept of school as a territorial garrison and urban centrality, through an organic and unitary organism that welcomes different functions and public spaces, capable of weaving a rich and disjointed fabric within them.
The Masterplan aims to dialogue both with the neighborhood and with the city’s future projects, to create a sense of belonging and new identity in semi-degraded areas, generating a positive impact in its environment. The project designs an architecture-landscape, capable of generating a rich texture of public spaces, landscapes, and buildings that create a unitary urban system.
